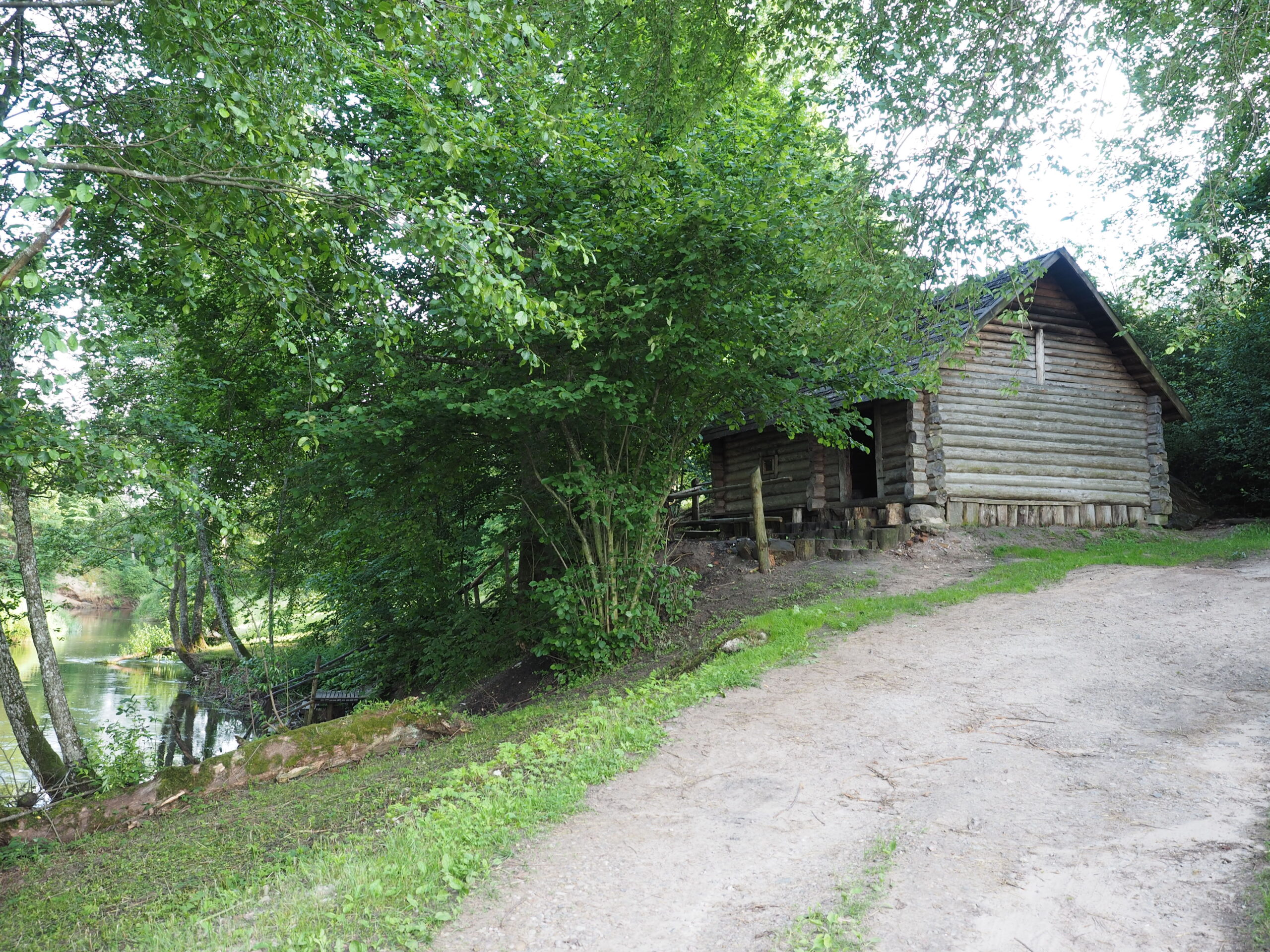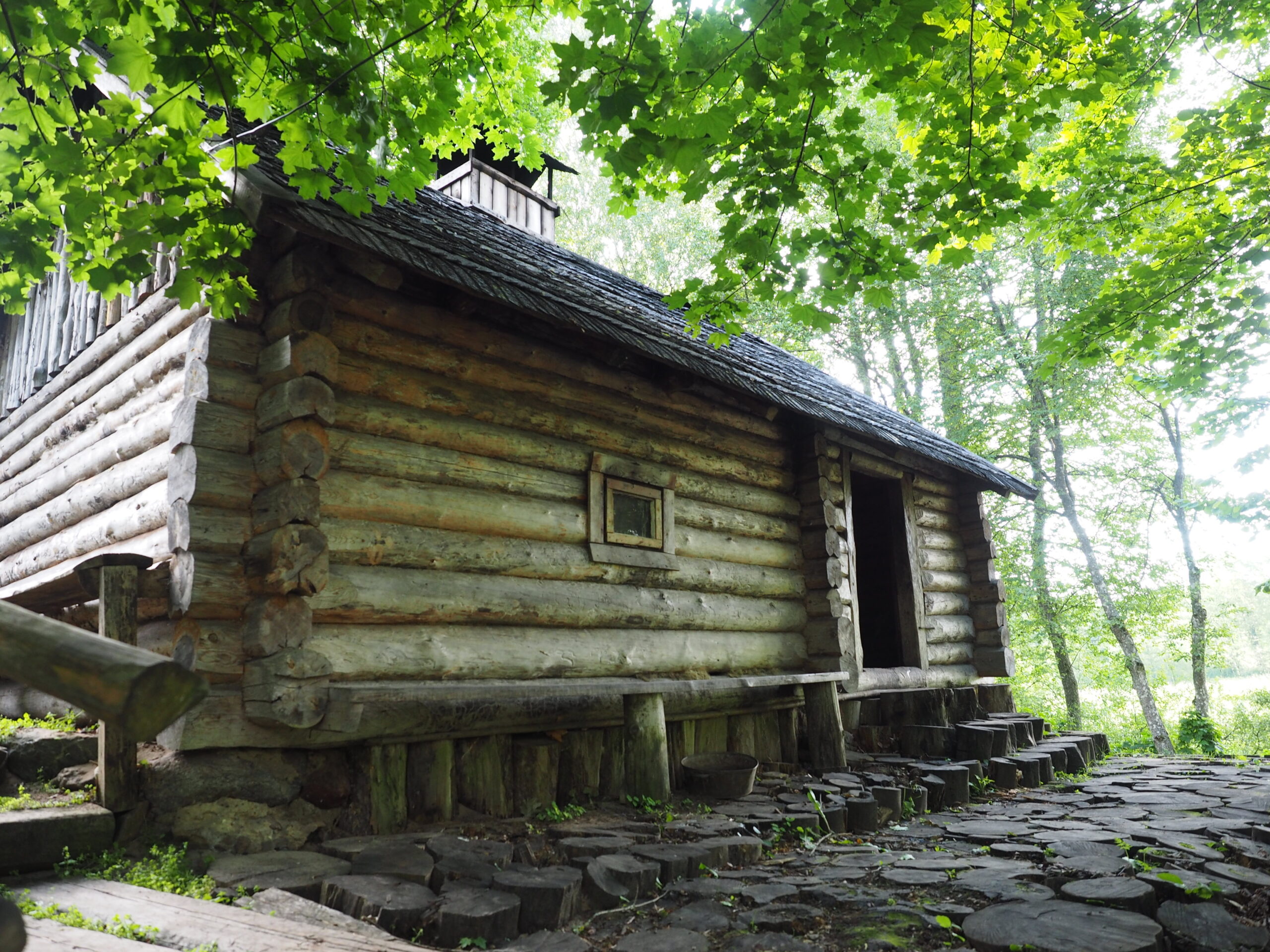
沢と溜りのある森にサウナ小屋をつくると同時に、周辺の森の環境を整える計画。森林や沢といった「そこにあるもの」で持続的な暮らしの実験ができるような環境創りを考えている。






サウナの設計にあたり、バルト三国、エストニア・ラトビア・リトアニアを旅した。様々なサウナを現地で体験し設計に活かす試み



エストニア、ヴォル地方で訪れたMooska farm のスモークサウナ


リトアニア南部のZervynosで訪れたスモークサウナ

森の生態系を楽しむサウナ
人の手でサウナをつくり、森を回復する
徳島県神山町でカフェを営むオーナーと周囲の人達の手仕事によってつくられた森の中のサウナ小屋である。日本各地にみられるように、神山町の森にも杉が大量に植林されたまま放置されている。落葉がなく光が差し込まない森では下草が生えにくく、土壌含めた生物多様性が成立しづらい。光の差し込む多様な生態の森に回復するためには、針葉樹の間伐を進められるよう、森にもっと親しみをもち、楽しめるきっかけ作りが大切である。そのための最初の試みとしてサウナ小屋を作ることにした。計画にあたり、森とサウナが共存するバルト三国のサウナ文化の知見を深めようと現地に赴いて体験した。敷地には急峻な崖とそれを伝って流れる沢があり、沢の溜りはサウナで暖まった体を冷ますのにちょうど良い深さがあった。道路から沢に沿って100メートルほど山道を登った先の、かろうじてサウナの床面積が確保できそうな平場に建てることにした。サウナ室に設ける唯一の窓の位置を南斜面の杉木立が見える風景から決め、その風景に対しベンチを平行に置き最大8人が向かい合って腰掛ける。中央には薪ストーブが置かれ、その上で熱されたサウナストーンに水を掛け、水蒸気と熱を室内に満たすようになっている(ロウリュとよばれる)。サウナ室と更衣室は2つのヴォリュームに分け、その間に軒下空間を設けた。雨宿りできる軒下はサウナ室へのアプローチになり、また上流へ通り抜ける山道の一部にもなっている。敷地は資材を搬入する道路から離れており、電気・上下水道といったインフラもない。このような敷地にセルフビルドで木造平屋を建設することになった。基礎はコンクリート量を最小限にし、型枠の不要なブロックと組み合わせる工法とした。構造材や仕上げ材は人が持ち運びできる大きさに分割して計画した。またその場所から取れるものを資材として最大限活用した。敷地を整地するときに出た岩を砕いて基礎の砕石とし、間伐した杉は薪割りをして乾燥させ、サウナストーブの熱源として利用される。サウナには電気も水道も引いておらず、薪ストーブがあるだけなので、自然光を頼りに夜はロウソクなどで明かりをとり、沢の水を使ってサウナストーンへロウリュをすることにしている。間伐して空が明るくなった敷地には鳥がやってくるようになったと聞く。計画当初森全体を生活の場と見立てるイメージをオーナーと共有していた。サウナはその最初の拠点であり、時間をかけて森を回復しながら周辺環境を整えることを考えている。また、あらゆる森にこのような試みを広げていくことを夢想している。
Sauna to enjoy the forest ecosystem
Restoring the Forest by Building a Sauna with Human Hands
This sauna hut in the forest was created by the handiwork of the owner, who runs a cafe in Kamiyama-cho, Tokushima Prefecture, and the people around him. As is the case throughout Japan, the forests of Kamiyama-cho have been planted with a large number of cedars, but left unattended. In a forest where there are no leaves falling and no light shining in, it is difficult for underbrush to grow, and it is difficult for biodiversity, including soil, to thrive. In order to restore the forest to a light-filled, ecologically diverse forest, it is important to create opportunities for people to become more familiar with and enjoy the forest so that the thinning of coniferous trees can be promoted. As a first attempt to achieve this, we decided to build a sauna hut. In planning the project, we visited the site to deepen our knowledge of the sauna culture in the Baltic countries, where forests and saunas coexist. The site had steep cliffs and a stream running along the cliffs, and the pool in the stream was just deep enough to cool the body heated by the sauna. We decided to build the sauna on a flat site about 100 meters up a mountain road along the stream from the road, where we could barely secure enough floor space for the sauna. The only window in the sauna room was positioned to look out over the cedar grove on the southern slope, and benches were placed parallel to the landscape so that up to eight people could sit facing each other. In the center of the room is a wood-burning stove on which water is poured over heated sauna stones, filling the room with steam and heat (known as ""wax""). The sauna room and changing rooms are divided into two volumes, with a space under the eaves in between. The eaves, where visitors can shelter from the rain, provide an approach to the sauna room, and are also part of the mountain path leading upstream. The site is located away from the road to bring in materials, and there is no infrastructure such as electricity, water, or sewerage. It was decided to construct a self-built wooden one-story house on such a site. For the foundation, the amount of concrete was kept to a minimum, and the construction method was to use a combination of blocks that did not require formwork. Structural and finishing materials were planned to be divided into pieces large enough to be carried by a person. The materials that could be taken from the site were used to the maximum extent possible. Rocks from the site grading were crushed to make crushed stone for the foundation, and thinned cedar trees were chopped and dried to be used as a heat source for the sauna stove. There is no electricity or running water in the sauna, only a wood-burning stove, so the sauna is lit at night by candles and other lights, relying on natural light, and water from the stream is used for waxing the sauna stones. The sky has been brightened by thinning the trees, and it is said that birds now come to the site. At the beginning of the project, the owner and I shared the image of the entire forest as a living space. The sauna is the first base for this project, and the idea is to restore the forest over time while improving the surrounding environment. They also dream of expanding this kind of experiment to all kinds of forests.

沢と溜りのある森にサウナ小屋をつくると同時に、周辺の森の環境を整える計画。森林や沢といった「そこにあるもの」で持続的な暮らしの実験ができるような環境創りを考えている。






サウナの設計にあたり、バルト三国、エストニア・ラトビア・リトアニアを旅した。様々なサウナを現地で体験し設計に活かす試み



エストニア、ヴォル地方で訪れたMooska farm のスモークサウナ


リトアニア南部のZervynosで訪れたスモークサウナ