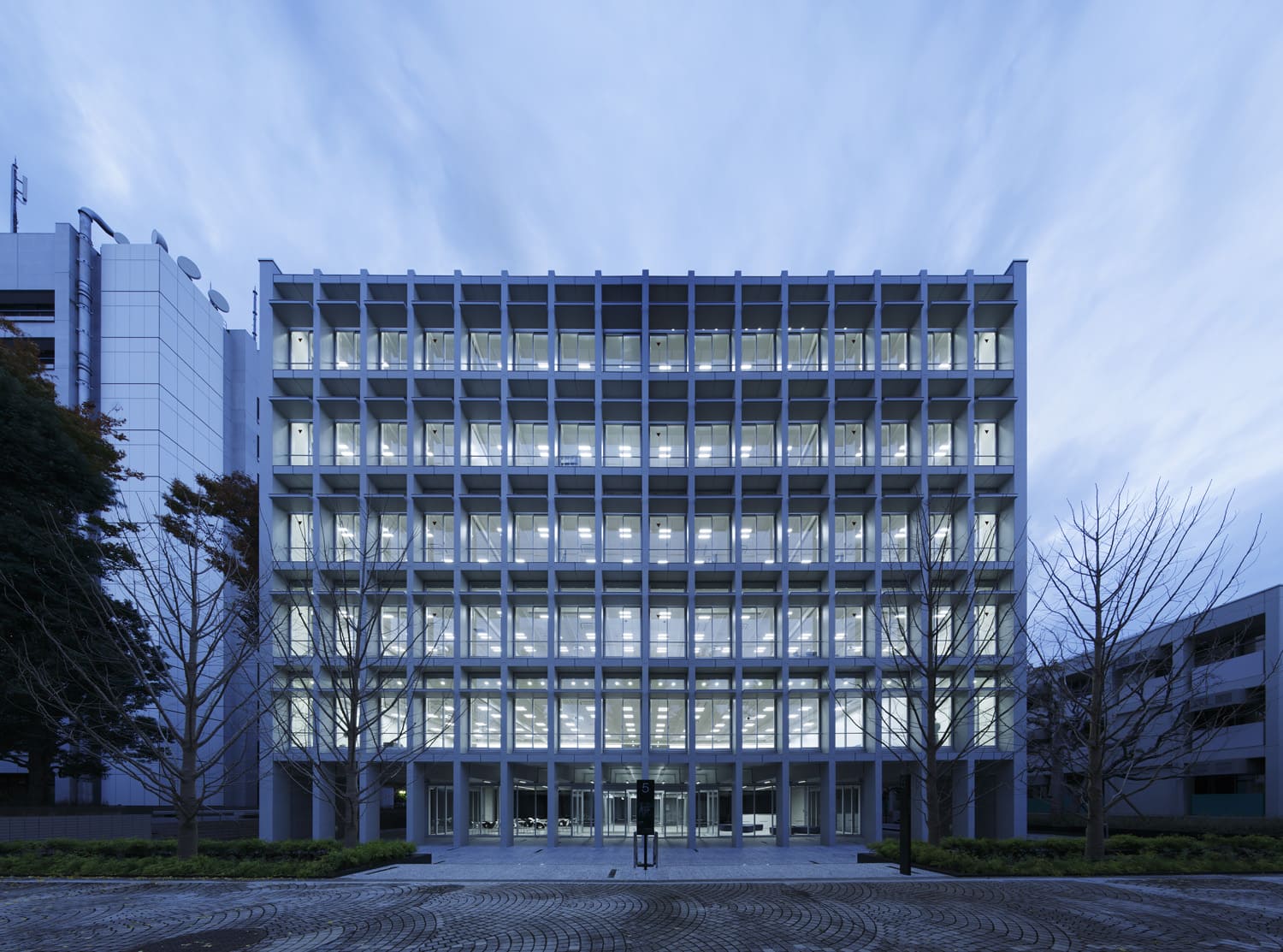




















※石川静がNTTファシリティーズ在職中に主担当したプロジェクト

フルPC造で実現する環境建築
本計画ではNTT東日本の人材育成理念で謳っている「つなぐ」をそのままデザインのテーマとした。「既存樹木を保存してつなぐ」、「電話の歴史を刻んだアートで伝統をつなぐ」「電話BOXのガラスや電柱をリサイクルしてつなぐ」。さまざまな「つなぐ」を試みるうち「つなぐ」とは「物語をつなぐ」事だと気づいた。利用開始後も研修生や運営の人々がその「物語」を語り継いでくれる。物語のあるデザインは人々から愛される。
PC造を採用することで、S造では必要となる耐火被覆や内装材と、RCでは廃材となる型枠を無くし、環境負荷を低減した。打放しの外装とすることで、経年劣化で起こるタイルの剥離を防いだ。高い天井の大教室を可動間仕切りによってフレキシブルに変えることで、時代とともに変化する多様な研修ニーズに応える。日射を制御する格子状ファサードやブラインド、自然換気の出来る窓環境を備えるなど、持続可能な建物を目指した。
研修ニーズにあわせ自在に大きさを変えられる教室の壁は全て、プロジェクターを投影できるホワイトボード仕上げとした。大きな壁一面にプロセスを残すことが出来、研修は今まで以上に盛り上がると好評である。廊下の壁の一部もホワイトボード仕上げとし、研修生同士のコミュニケーションに役立っている。教室の窓は全て換気が可能で、格子状のライトシェルフが日射負荷を低減するとともに、太陽光を天井に反射させ照度を確保する。
この研修センタには、地域の人々にも愛される大きく成長した樹木が残る。特に春の桜は見事で、周囲の人も花見見物に訪れる。そこで今回の計画では、5号館周辺の樹木を全て保存またはリサイクルした。樹木にあわせて外構計画を行い、新しい敷地レベルが下がる事でできる高低差を利用して、既存樹木の根元に様々なベンチを設け、木陰で休むスペースを設けた。また伐採せざるを得なかた樹木もサインにリサイクルした。
企業内ゼロエミッションを目指し、NTT特有の廃材を建材に再利用した。電線を絶縁するための碍子を再利用したタイルや、電話BOXのガラスを釉薬やボディに再利用したタイルを採用。タイルのボディにガラスを混ぜることはタイルの焼成温度を低減させ、重さを軽減できるため、焼成と運送にかかるエネルギー負荷の軽減になる。電柱のコンクリートを粉砕した浸透性コンクリートブロックを用い、ヒートアイランド対策にも貢献した。
敷地内の既存共同溝(2.5m角×100m長)をクールピットとして利用。建物の取り入れ外気を、クールピット内を通すことで、夏期-3.1度、冬期+1.6度程度の予冷予熱を行う。エントランスホールは天井扇と半屋外化できるサッシュにより、緑豊かなセンタ内の冷涼な外気を取り入れ、ゼロ空調を実現。また、吹抜け階段室上部のシースルー太陽電池一体型トップライトの上昇気流と換気窓による自然換気を実現している。
Environmental architecture realized with full PC construction
The design theme of this project is "Connecting," as stated in NTT East's human resource development philosophy. The theme of this project was "Connecting by preserving existing trees," "Connecting traditions with artwork that depicts the history of telephones," and "Connecting by recycling glass and telephone poles from telephone boxes. As they tried various "connections," they realized that "connecting" meant "connecting stories. Even after the project has been in use, the trainees and the management continue to tell their "stories" to the public. A design with a story is loved by people.
By adopting PC construction, fireproof covering and interior materials, which are necessary for S construction, and formwork, which is waste material for RC construction, were eliminated, reducing the environmental burden. The exterior of the building is made of bare concrete to prevent the tiles from peeling off as they deteriorate over time. The large classrooms with high ceilings can be flexibly changed by means of movable partitions to meet various training needs that change with the times. The building is designed to be sustainable, with a lattice-like facade to control solar radiation, blinds, and windows that allow natural ventilation.
All the walls of the classrooms, which can be freely changed in size according to training needs, are finished with whiteboards that can be used to project a projector. The ability to leave the process on one large wall has been well received, making training sessions more exciting than ever before. Part of the hallway wall is also finished with a whiteboard, which is useful for communication among trainees. All classroom windows are ventilated, and a lattice of light shelves reduces the solar load and reflects sunlight to the ceiling to ensure illumination.
The training center retains a large, mature tree that is well-loved by the local community. The cherry blossoms in spring are especially beautiful, and people from the surrounding area visit the center to view the cherry blossoms. Therefore, in this project, all the trees around Building No. 5 were preserved or recycled. The exterior design of the building was planned to match the trees, and by taking advantage of the difference in elevation created by the lowering of the new site level, various benches were installed at the base of the existing trees to provide a shaded space for resting. Trees that had to be cut down were recycled into signs.
In an effort to achieve zero emissions within the company, NTT-specific waste materials were reused as construction materials. Tiles made of reused insulators for insulating electric wires and tiles made of reused glass from telephone boxes were used for the glaze and body of the tiles. Mixing glass into the body of the tiles reduces the firing temperature of the tiles and reduces their weight, thus reducing the energy load for firing and transportation. The use of permeable concrete blocks made from crushed concrete from utility poles also contributed to heat island protection.
An existing community ditch (2.5 m square x 100 m long) on the site was used as a cool pit. By passing the outside air taken in from the building through the cool pit, pre-cooling and pre-heating are performed to about -3.1°C in summer and +1.6°C in winter. The entrance hall has a ceiling fan and a sash that can be converted to a semi-outdoor space, bringing in cool outdoor air from the lush greenery of the center and achieving zero air conditioning. In addition, natural ventilation is realized by the rising airflow from the see-through solar cell-integrated top light above the stairwell and ventilation windows