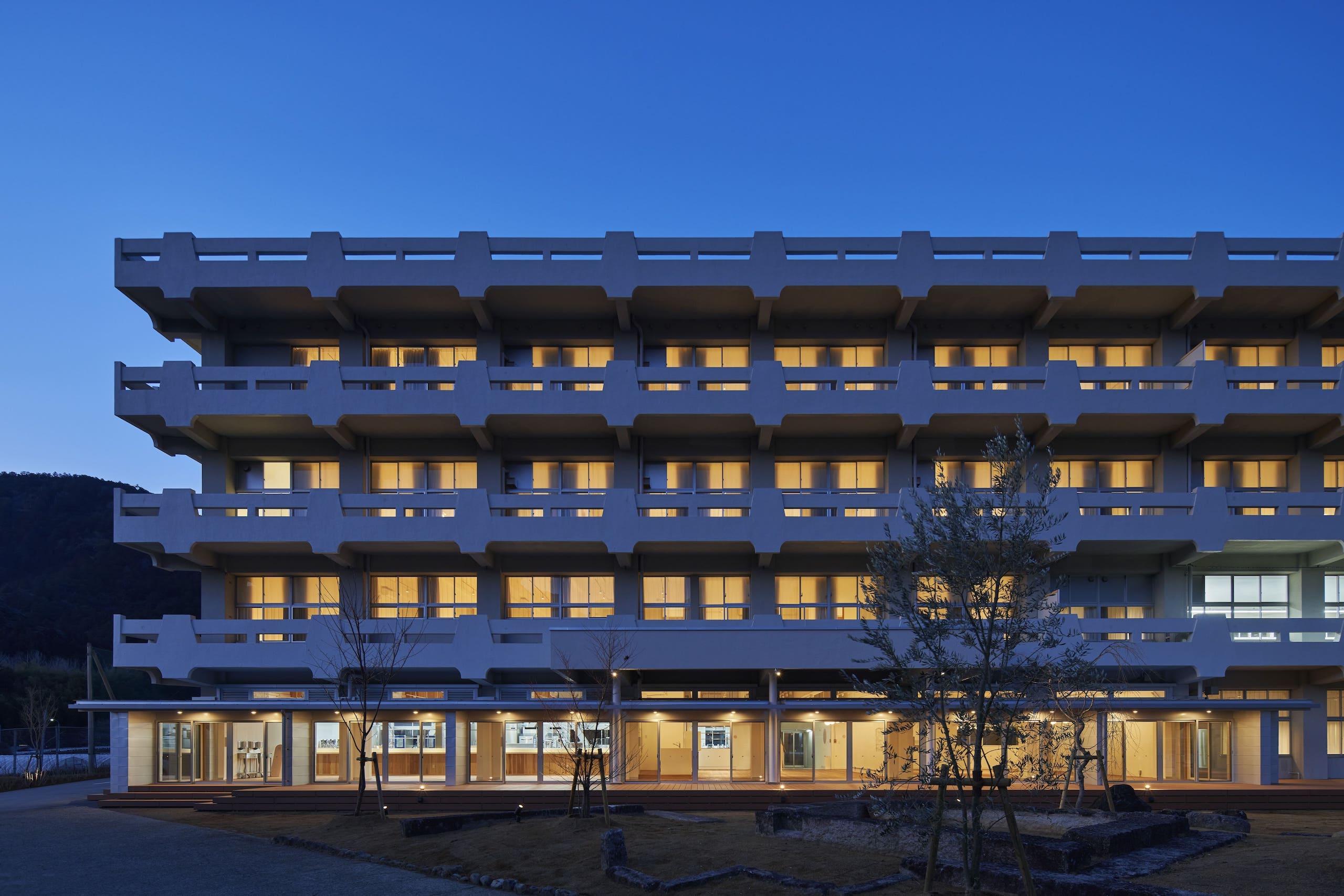



























神山まるごと高専が「2023年度グッドデザイン金賞」を受賞
2023年度グッドデザイン賞(主催:公益財団法人日本デザイン振興会)において、「学校をつくるプロジェクトの集合体」が、2023年度グッドデザイン金賞を受賞しました。
お知らせはこちら

中学校をリノベーションした学生寮
学生自ら育てる「白いキャンバス」としての空間
HOMEは神山まるごと高専の学生寮として、鉄筋コンクリート造4階建ての旧神山中学校をリノベーションしたものである。3学年分の寮室に加え、暮らしに密接な食堂や図書館、学生を見守る事務室、保健室、療養室等を配置。食堂部分に平屋の耐火木造で、バリアフリー化を図るためエレベータを鉄骨造で、増築した。
食堂と図書館は1階にテラスと広場を連続させて配置し、地域交流を促す。食堂は、地元で「かま屋」を営むフードハブプロジェクトが運営し、地産地消の食事を提供する。
寮はふたり部屋2室、ひとり部屋2室の計6人を1ユニットとして構成し、リビングをシェアする。廊下側にリビングを配置することで、互いの活動が垣間見える工夫をした。
寮室のフローリングや建具、食堂家具にも神山町産材を用いている。天井や造作物は撤去してスケルトン化しているが、あえて撤去跡を残すことで記憶を継承しつつ、すべて白く塗装することで、既存の素材や色の煩雑さ消し去り、新たに手を加えたところにのみ素材の色が出現するようにした。
「真っ白なキャンバス」としての学校を、学生自らの手で育てほしいという願いを込めている。
Student dormitory renovated from a junior high school
Space as a ""White Canvas"" for Students to Nurture Themselves
HOME is a renovated four-story reinforced concrete dormitory for students of the Kamiyama Marugoto College of Technology, located in the former Kamiyama Junior High School, and includes dormitory rooms for three grades, a cafeteria, a library, an office to look after students, a nurse's office, and a medical care room. The cafeteria is a one-story fire-resistant wooden structure, and the elevator is a steel-framed structure for barrier-free access.
The cafeteria and library are located on the first floor with a continuous terrace and plaza to encourage community interaction. The cafeteria will be operated by the Food Hub Project, which runs a local ""kamaya"" (fish cake shop), and will serve locally produced and locally consumed meals.
The dormitory will consist of two double rooms and two single rooms, for a total of six residents per unit, sharing a living room. The living room is located on the corridor side so that residents can catch a glimpse of each other's activities.
The flooring, fixtures, and dining room furniture in the dormitory rooms are also made of Kamiyama-cho lumber. The ceilings and fixtures were removed to create a skeleton, but we dared to leave the traces of removal to carry on the memory.
The school is a ""blank canvas,"" and the hope is that the students will develop it with their own hands.