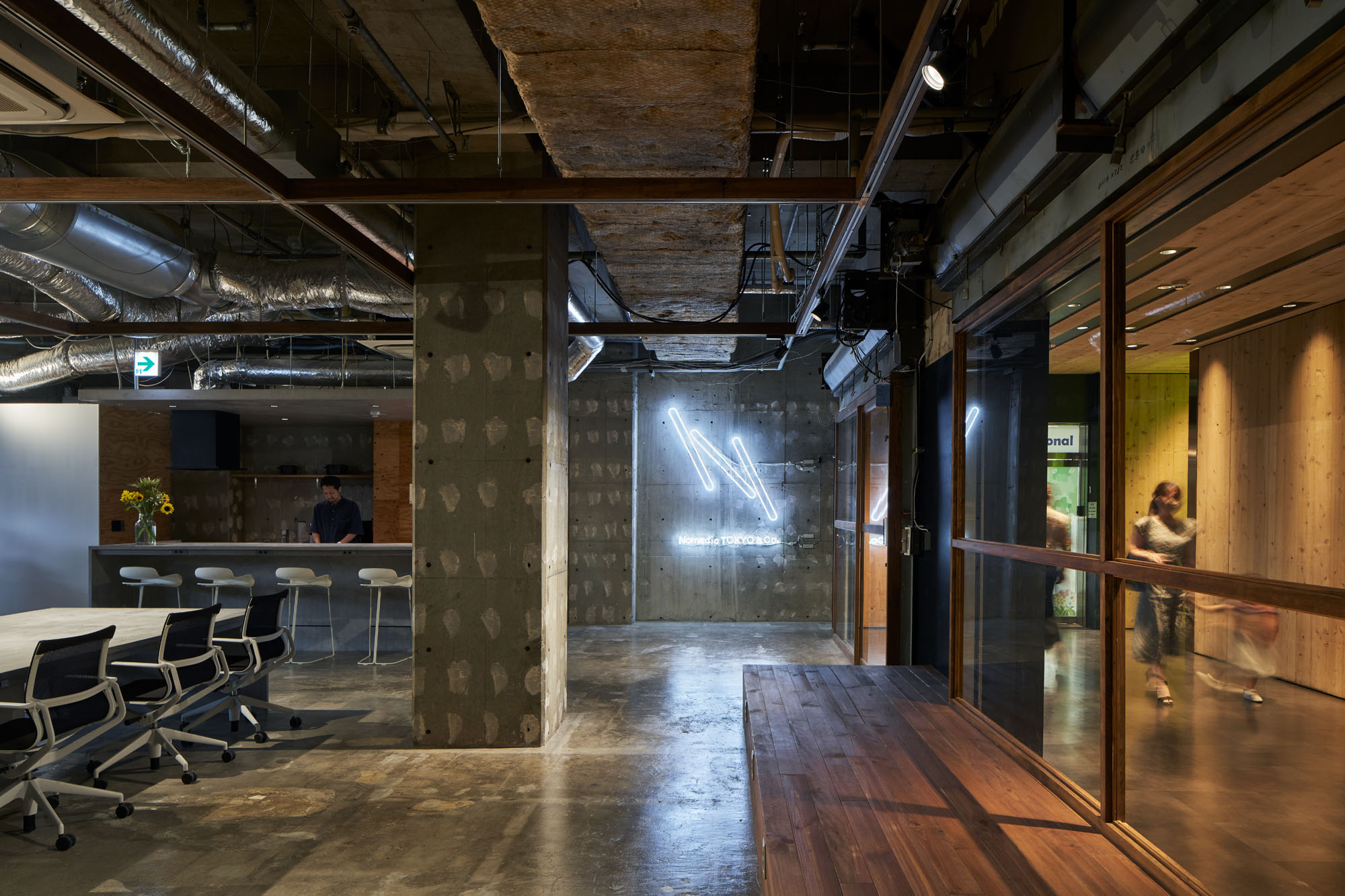











都市に建つ複合用途ビルの2階の1区画を改修し、映像製作会社のオフィスにコンバージョンするプロジェクトです。大きなテーブルを設けており、メインの事務所に加えてレンタルオフィススペースとしての機能を有します。大きなテーブルにつながるキッチンは、オフィスで働く人々の交流の場としても、映像撮影のための料理つくりの場としても機能します。

商業施設を再構築する新しいオフィス
商業施設の空きテナントの一角を改装した、映画、デジタルデザイン、AIなどの幅広い分野のデザインを手掛ける会社のオフィスのプロジェクトである。オーナーの趣味である料理もできるキッチンを中心としたレイアウトで、様々な領域のコラボレーションを可能にする。モーションキャプチャー等のラボ機能や、シェアオフィス、カフェ活用も視野に入れた計画である。
New offices reimagining commercial facilities
This is an office project for a company involved in a wide range of design fields, including film, digital design, and AI, that renovated a corner of a vacant tenant space in a commercial building. The layout is centered around a kitchen where the owner's hobby, cooking, can also be done, enabling collaboration in a variety of areas. The project also includes a lab for motion capture and other functions, a shared office, and a café.












都市に建つ複合用途ビルの2階の1区画を改修し、映像製作会社のオフィスにコンバージョンするプロジェクトです。大きなテーブルを設けており、メインの事務所に加えてレンタルオフィススペースとしての機能を有します。大きなテーブルにつながるキッチンは、オフィスで働く人々の交流の場としても、映像撮影のための料理つくりの場としても機能します。