















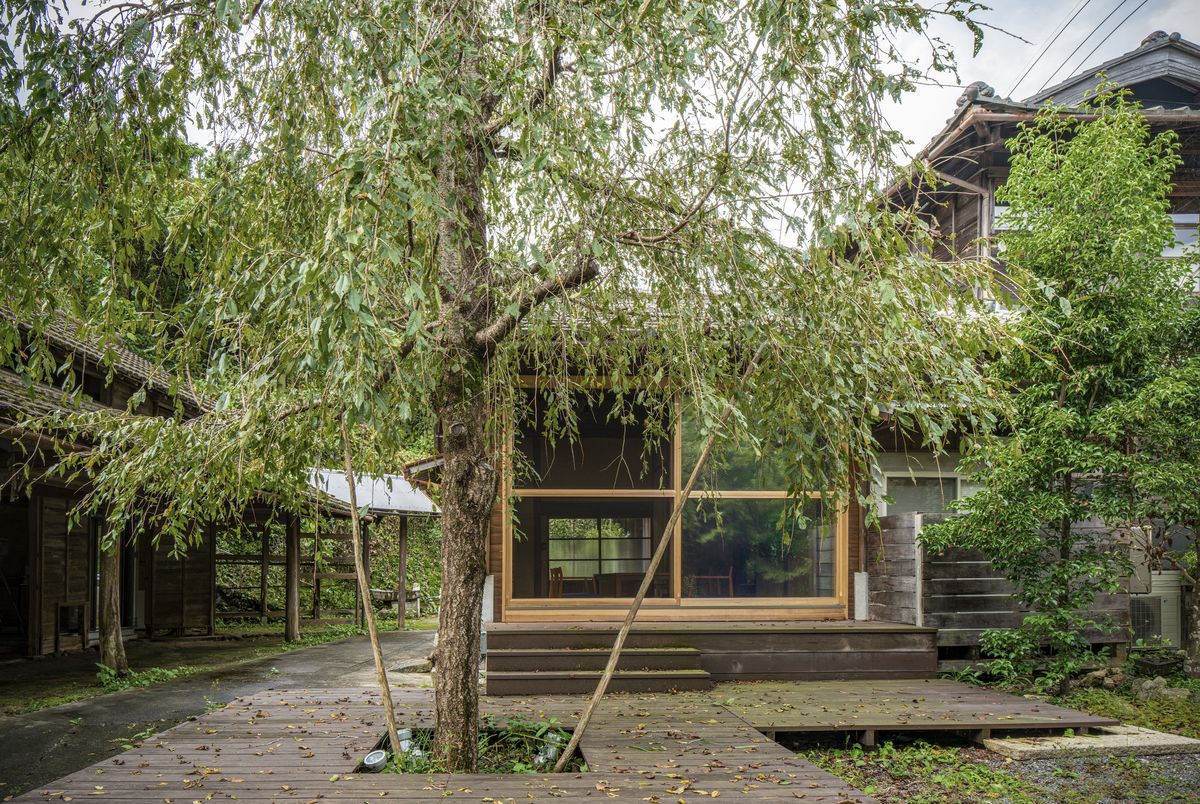
100年の古民家で育むベンチャー企業のラボ空間
古民家を再構成し、サテライトワークの居住環境をつくる
Sansanは徳島県神山町に2010年よりサテライトオフィス神山ラボを設け、里山の敷地には築100年から70年程の古民家の母屋、納屋、牛小屋が程よい距離を保ち建っている。オフィスとして使われるNAYAとKOYAはすでに整備されており、宿泊・研修棟である築約70年のOMOYAの居住環境を改善し、ワーカーが快適に過ごせるように改修することが、今回の要望であった。3棟に囲まれた中庭には大きな桜の木があり、魅力的な場所であるにも関わらず、OMOYAの既存キッチン裏に面し魅力が活かされていなかった。また家の北側に位置する玄関土間は薄暗く、来訪者は西側に駐車してKOYAとOMOYAの間を通り抜けてキッチンの勝手口からアプローチする為玄関の役割を失っていた。そこで既存キッチンを新しいミーティングスペースへと改装し、新しいOMOYAの玄関をKOYAとNAYAにつながる中庭の桜テラスに開いた空間とすること、また既存玄関土間を新しい土間キッチンとすることで、滞在者にとり魅力的な居場所となるよう、役割の交換を行った。さらに、下を通る際頭をぶつける位置にあった階段を東側の3畳寝室に納め、廊下や南寝室の壁を取り払い、単純な田の字型の平面へと再構成した。西側の和室は南北それぞれが独立した寝室としても使えるような、ひとつながりの座敷とした。土間キッチン・ダイニング・和室を調理・食事から研修へ、一体となる居場所として変換した。大部分の屋根、外壁、木製建具の殆どを既存のままとし、柱・梁・竹木舞土壁・天井・長押・鴨居などもできる限り残し、新しく付加する部分と古い部分との調和を心掛けた。古民家の持つ田の字と付加空間プランの交換可能性を試み、空間をつなげ直すことで、現代のオフィスワーカーの居住、宿泊、研修に応える建築環境を創出した。生まれたときから古民家に住んだことのない世代に対して、その歴史を伝えると同時に、未来の仕事や生活をイメージできるような改修を試みた。
■構造概要
既存古民家は束たて柱と竹木舞土壁に、梁・屋根が乗る古典的な軸組造で、現代の構造用合板や筋交いによる硬い構造と違って、柔らかい構造となっている。この柔らかい構造のすべてを硬い構造に更新するのでなく、計画上取り除いた壁量分の柔らかい性質の耐力壁を足すことで、全体として柔らかいまま地震に耐える考え方の構造とした。新しく付け加える耐力壁は「荒壁パネル工法」という木の組子下地に、パネルと左官土壁塗を組みあわせて法認定を取ったものである。
Lab space for a venture company nurtured in a 100 year old house
Reconfiguring an old private house to create a residential environment for satellite work
Sansan has established a satellite office, Kamiyama Labo, in Kamiyama-cho, Tokushima Prefecture, since 2010. On a site in a satoyama, an old private house, a barn, and a cow shed, all between 100 and 70 years old, stand at a good distance from each other. The NAYA and KOYA used as offices were already in place, and the 70-year-old OMOYA, which serves as an accommodation and training building, was to be renovated to improve the living environment and make it more comfortable for workers. However, the charm of the courtyard was not utilized because it faced the back of OMOYA's existing kitchen. The entrance dirt floor, located on the north side of the house, was dimly lit, and visitors would park on the west side of the house, pass between the KOYA and OMOYA, and approach through the kitchen's kitchenette, thereby losing the role of an entrance. Therefore, the existing kitchen was converted into a new meeting space, the entrance of the new OMOYA was made to open onto the cherry blossom terrace in the courtyard leading to the KOYA and NAYA, and the existing entrance dirt floor was made into a new dirt floor kitchen to make it an attractive place for visitors. In addition, the staircase, which was located in a position where people would bump their heads when passing under it, was placed in the 3-mat bedroom on the east side, and the walls of the corridor and the south bedroom were removed to reconfigure it into a simple ""taji-shaped"" plan. The Japanese-style room on the west side was made to be a single room that can be used as an independent bedroom for both the north and south sides. The earthen kitchen, dining room, and Japanese-style room were converted into an integrated space for cooking, dining, and training. Most of the roof, exterior walls, and wooden fittings were left as they were, and as much as possible of the pillars, beams, bamboo and clay walls, ceilings, long posts, and Kamoi gate were left as well, in order to harmonize the new additions with the old. The interchangeability of the old minka's ""tano-ji"" character and additional space plan was attempted, and by reconnecting the spaces, an architectural environment was created that responds to the needs of modern office workers for living, lodging, and training. For a generation that has not lived in an old private house since birth, we attempted to convey the history of the house and at the same time, renovate it in a way that would allow them to imagine their future work and lifestyle.
■Structural Overview
The existing minka is a classical frame structure, with beams and a roof built on vertical pillars and bamboo-mimai clay walls. Rather than replacing all of the soft structure with a hard structure, soft bearing walls were added to compensate for the amount of walls that were removed from the plan to make the overall structure soft enough to withstand earthquakes. The newly added load-bearing walls were constructed using the ""Rough Wall Panel Method,"" which combines a wooden bracing base with panels and plastered clay wall coatings, and is certified by law.
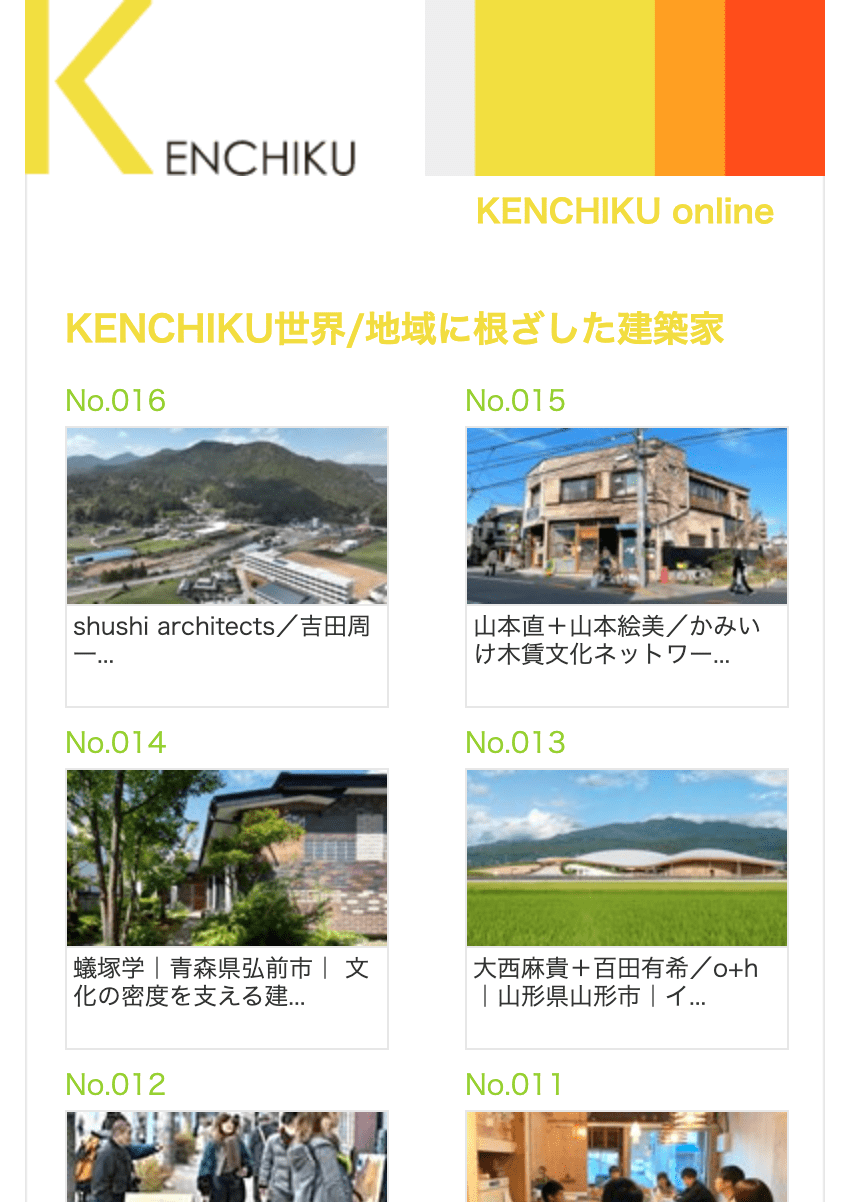
KENCHIKU世界/地域に根差した建築家 No.16

デザイン情報サイトJDN>注目のデザイナー第267回

TECTURE MAG/Sansan 神山ラボOMOYA
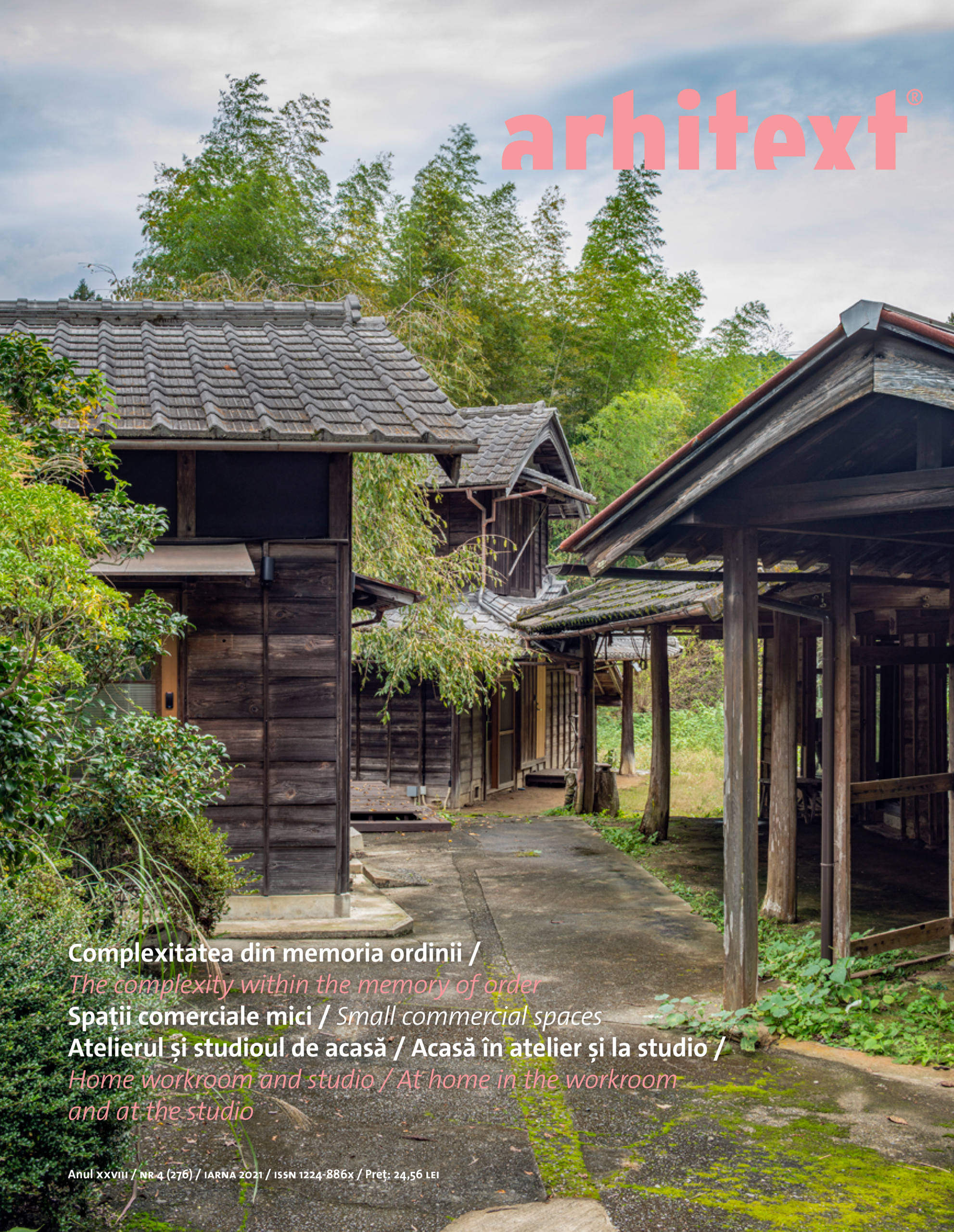
Arhitext No.4/Sansan kamiyama labo. OMOYA
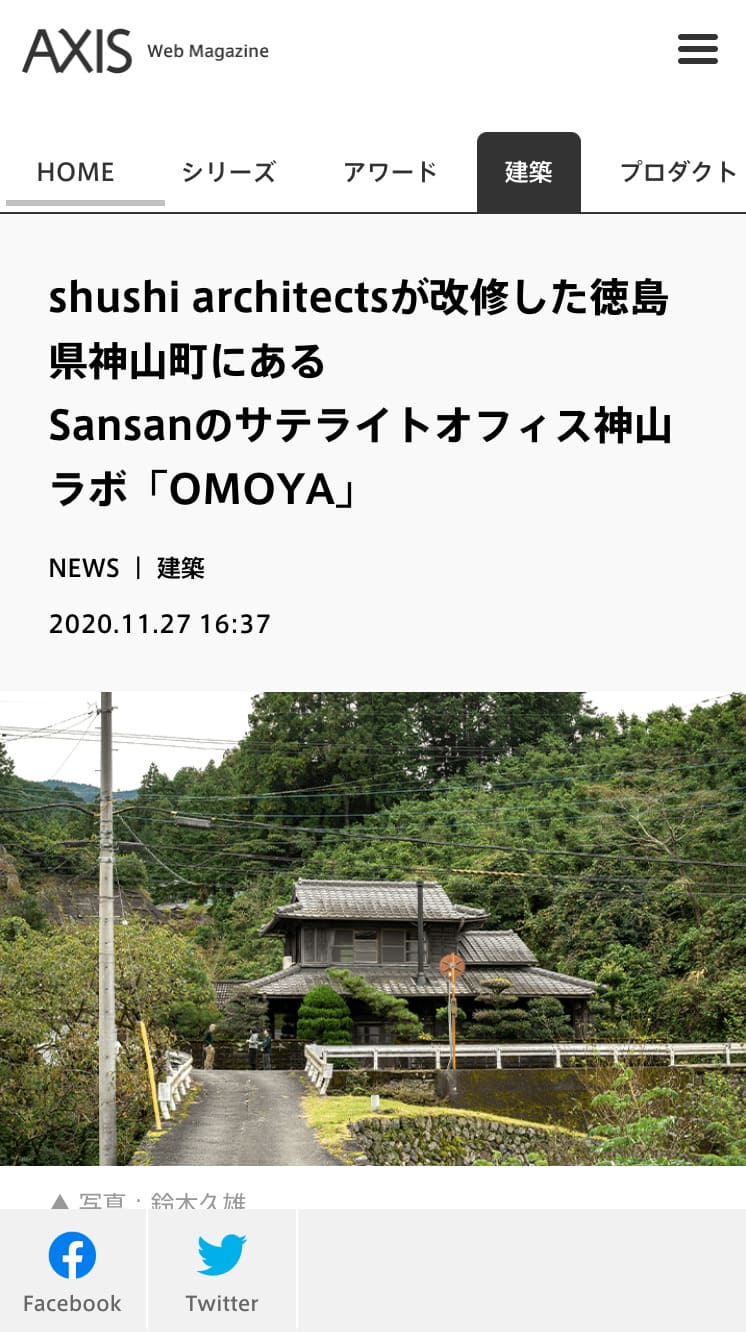
AXIS Web Magazine
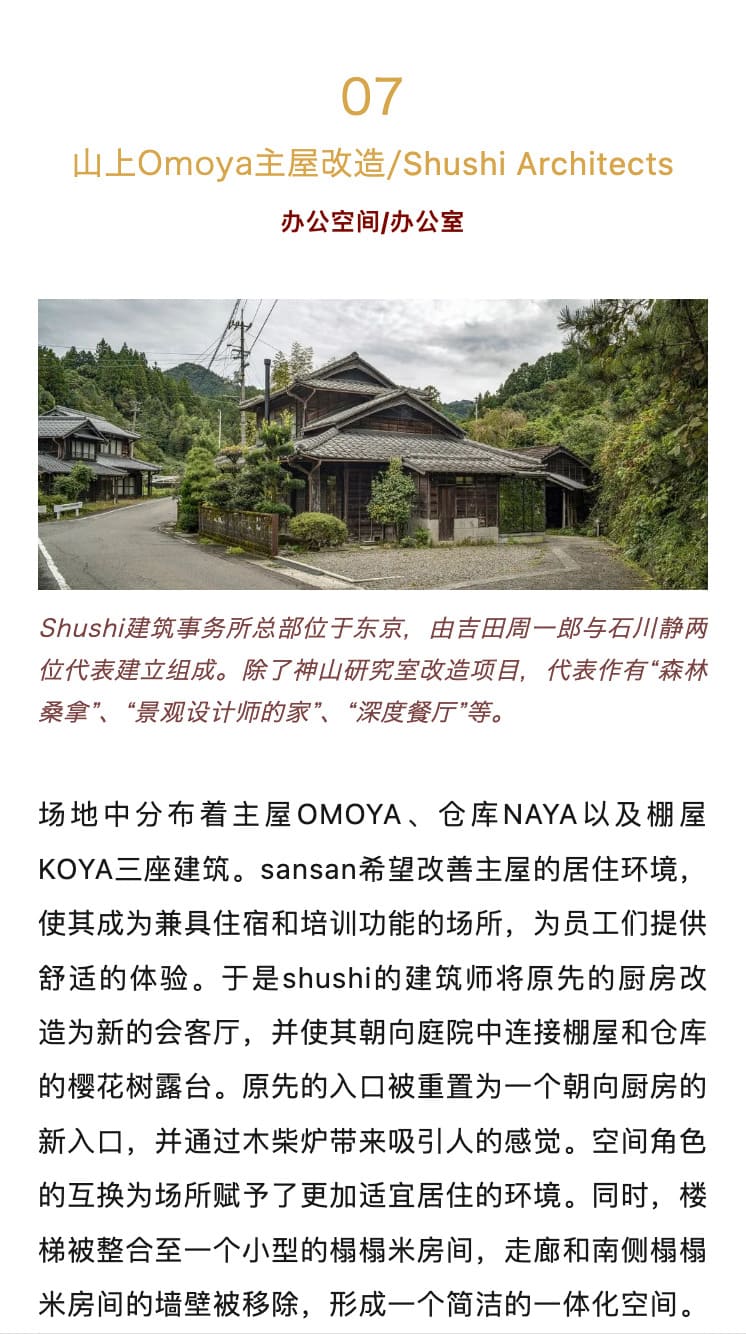
designverse/china
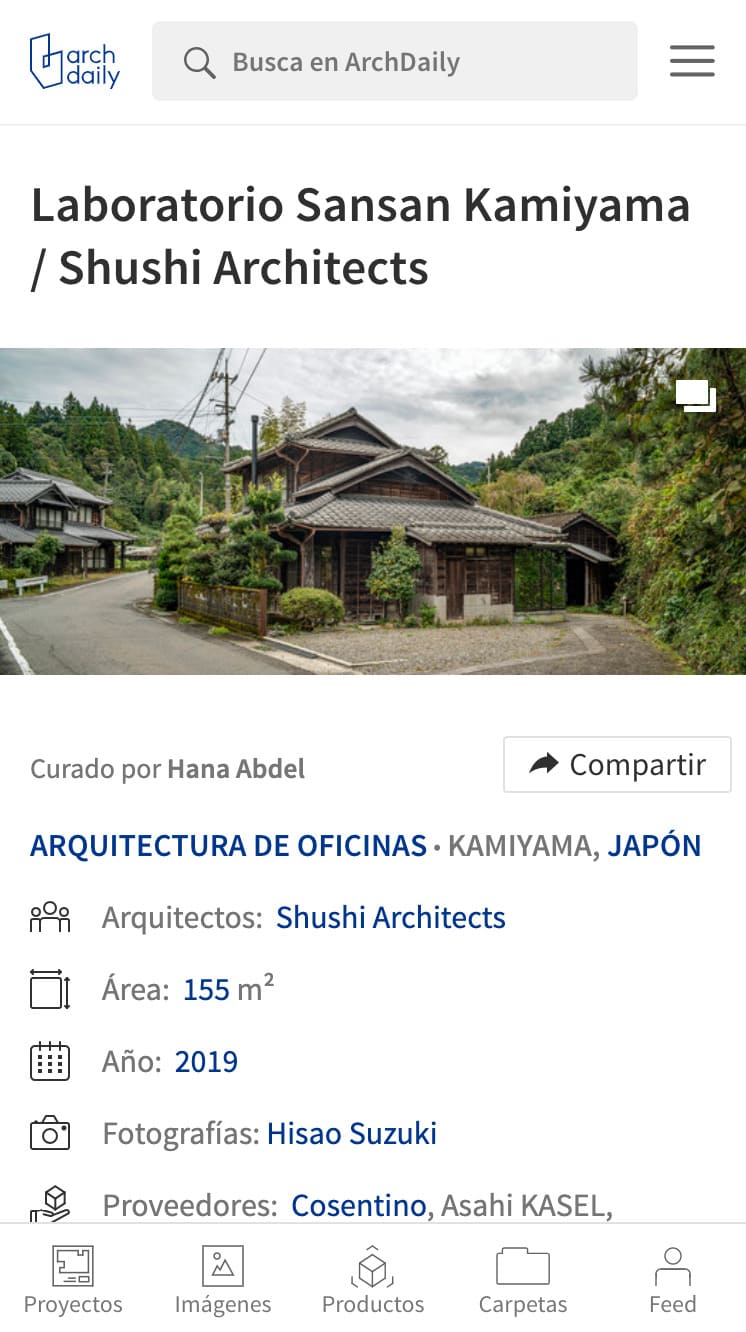
archdaily Español
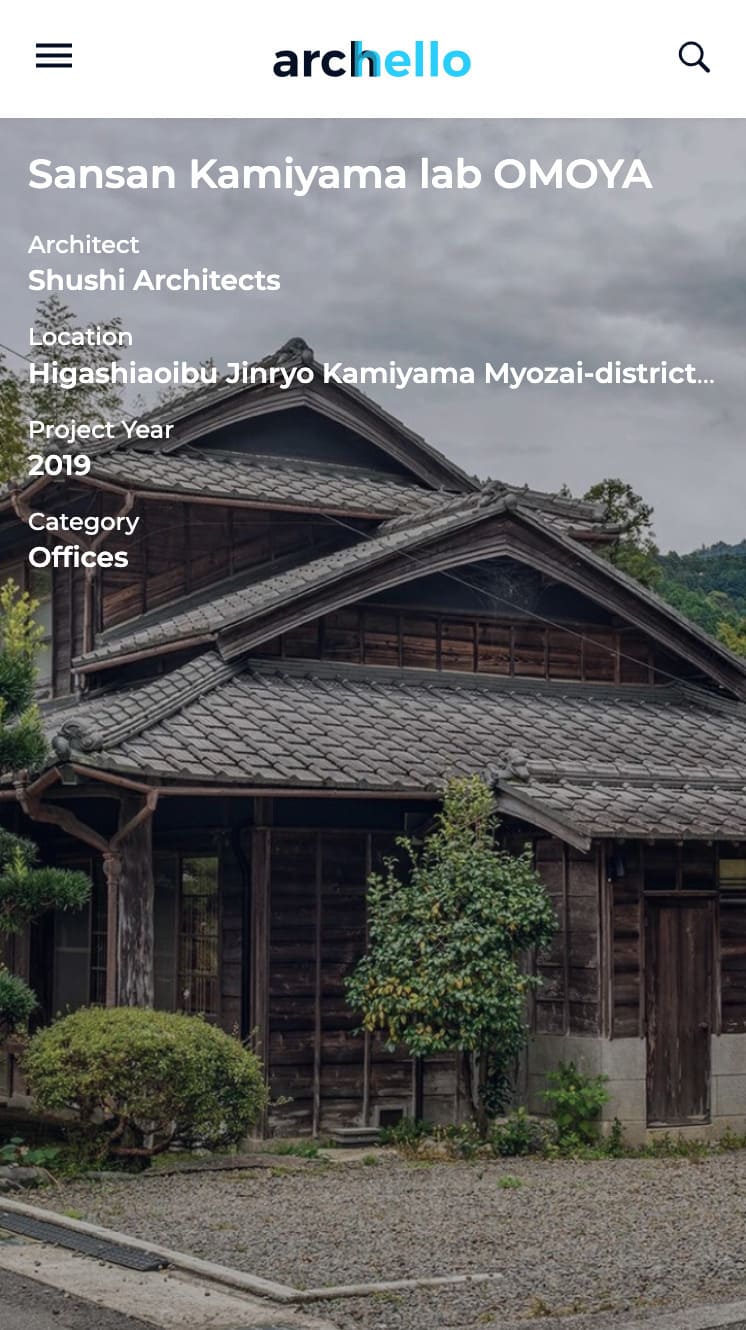
archello 2020.03.09
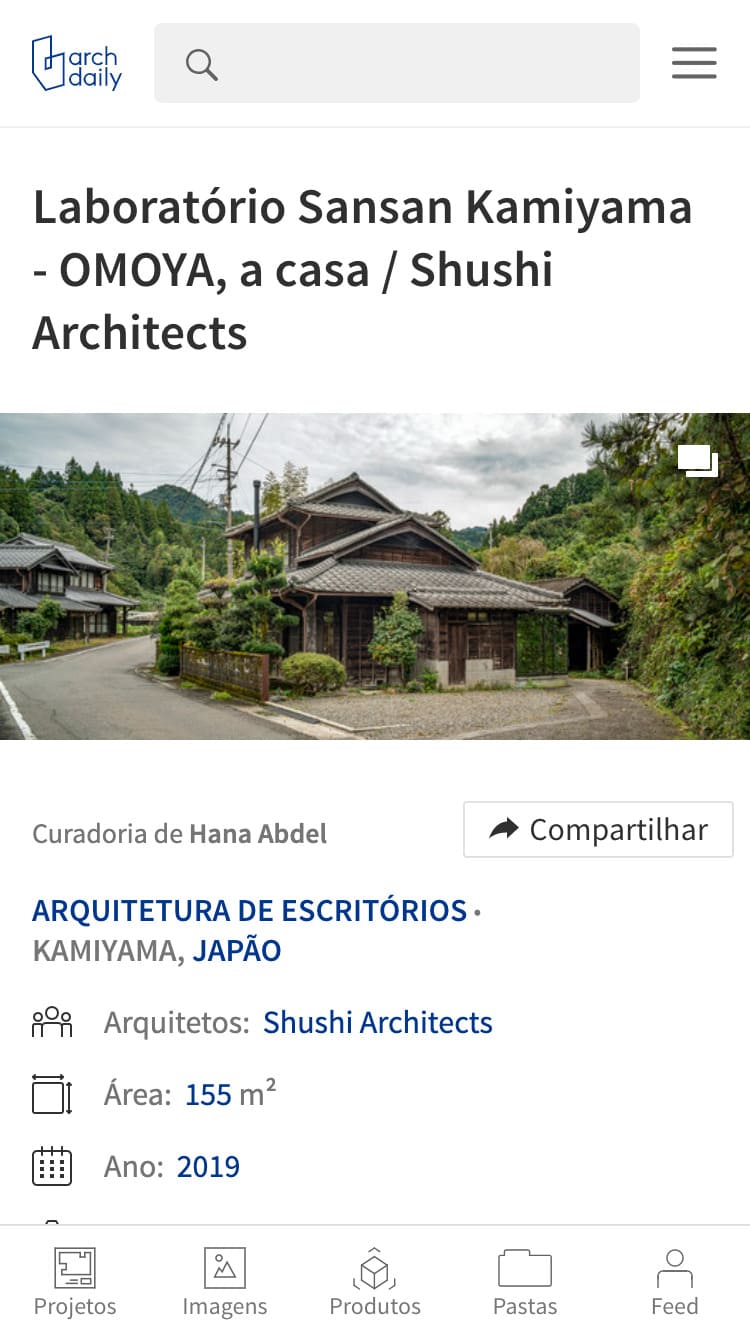
archidaily Brazil 2020.03.07
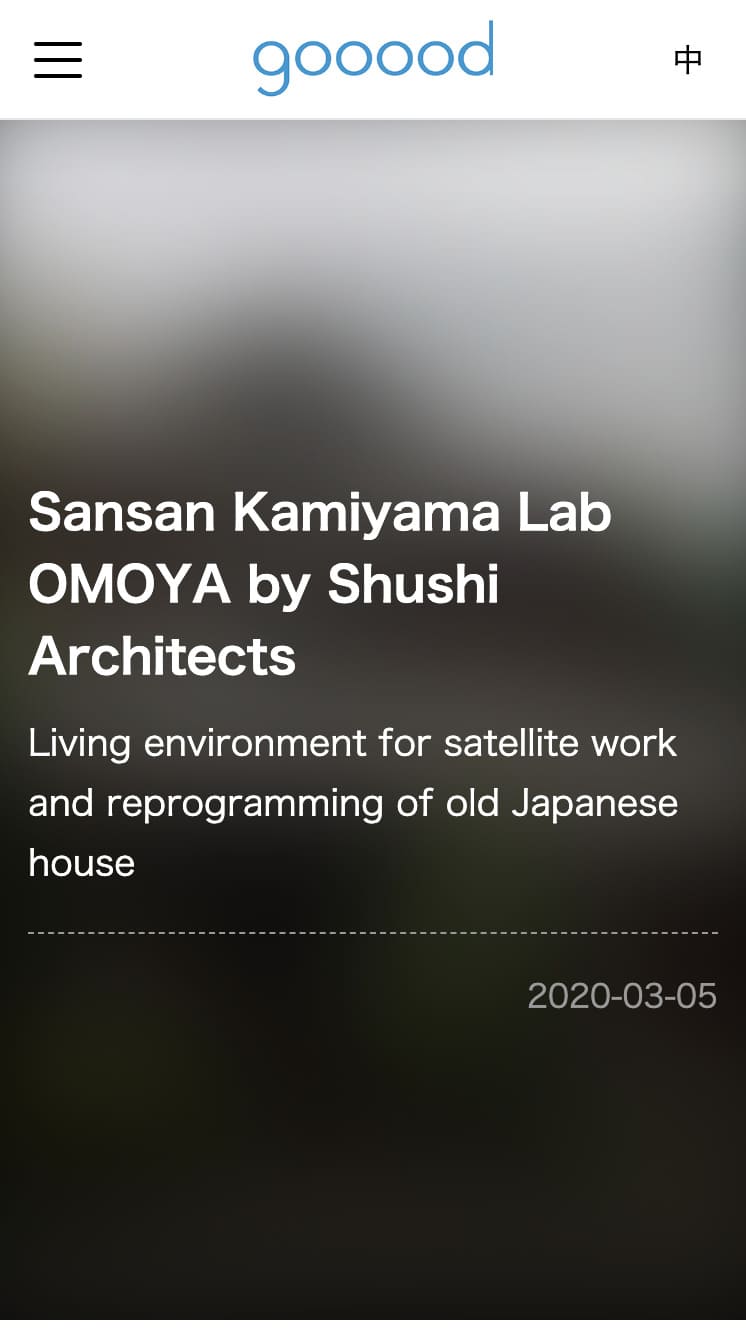
gooood China 2020.03.05
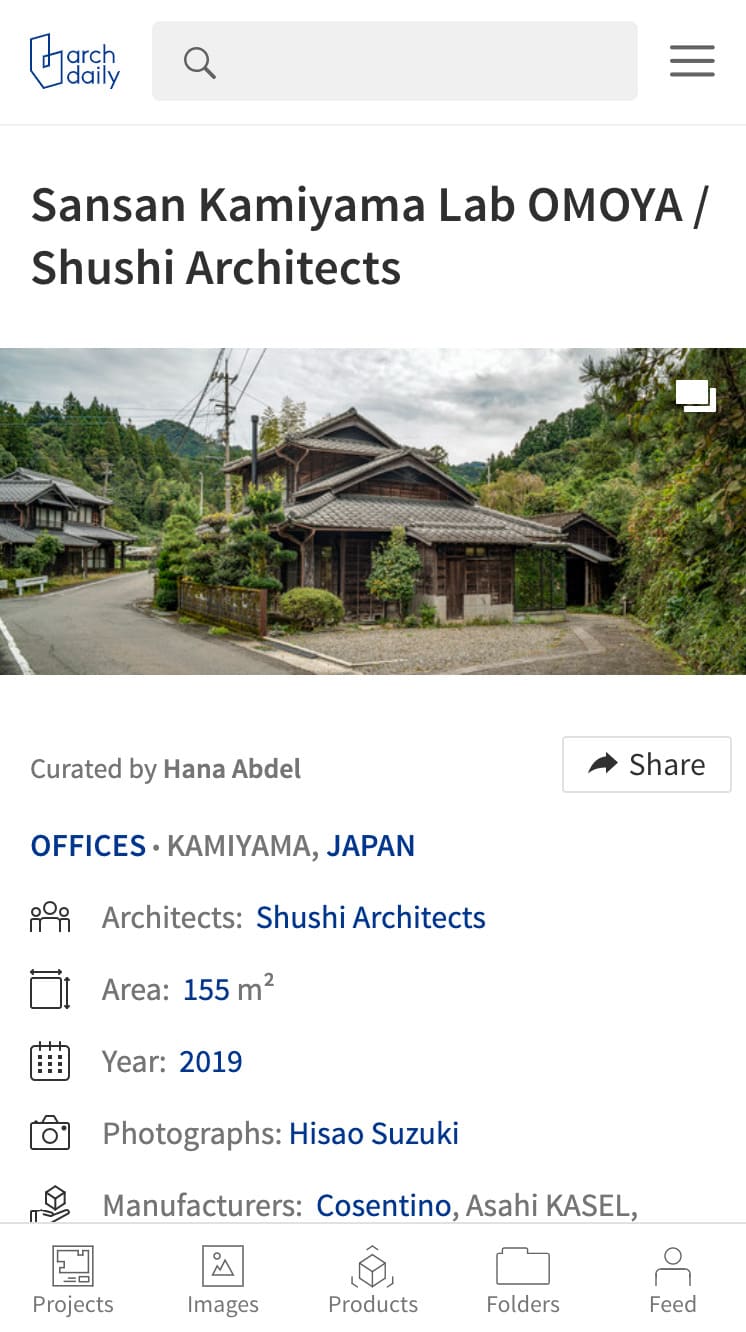
archdaily 2020.02.27
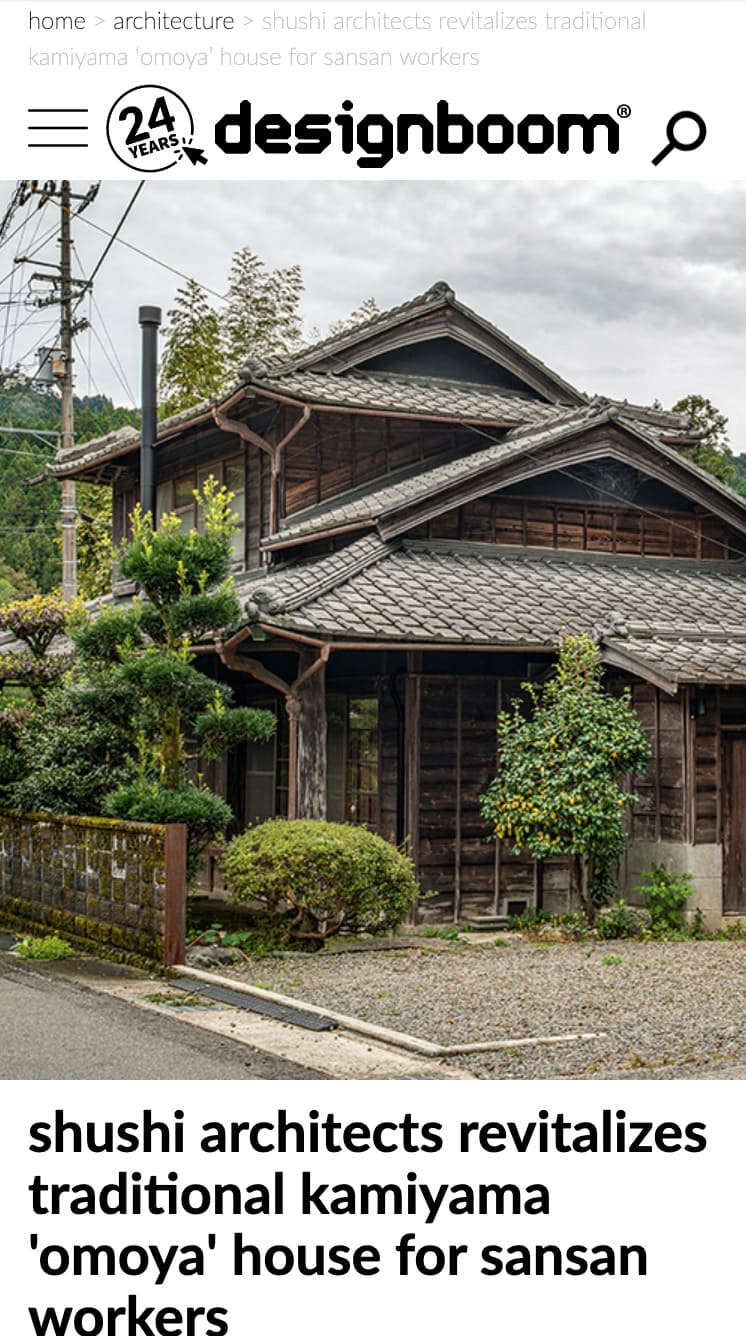
designboom – shushi architects revitalizes traditional kamiyama ‘omoya’ house for sansan workers
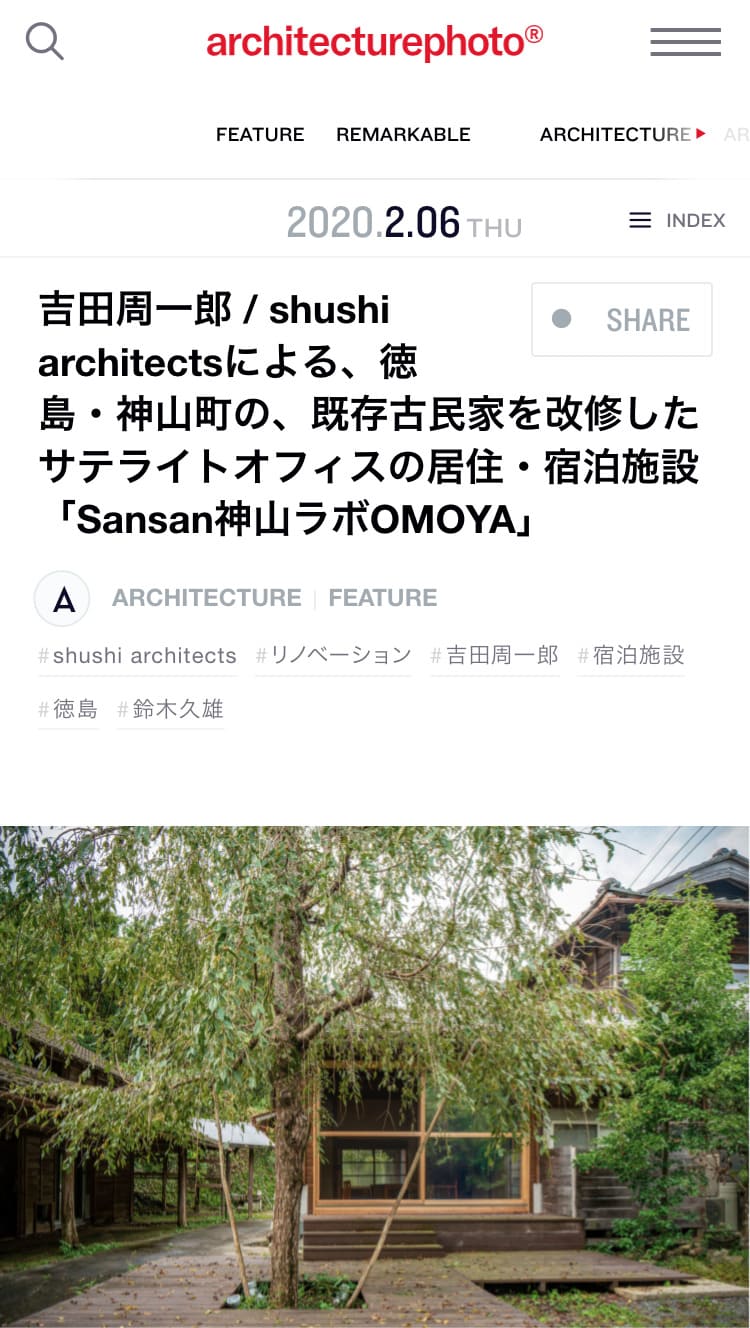
architecturephoto – 吉田周一郎 / shushi architectsによる、徳島・神山町の、既存古民家を改修したサテライトオフィスの居住・宿泊施設「Sansan神山ラボOMOYA」
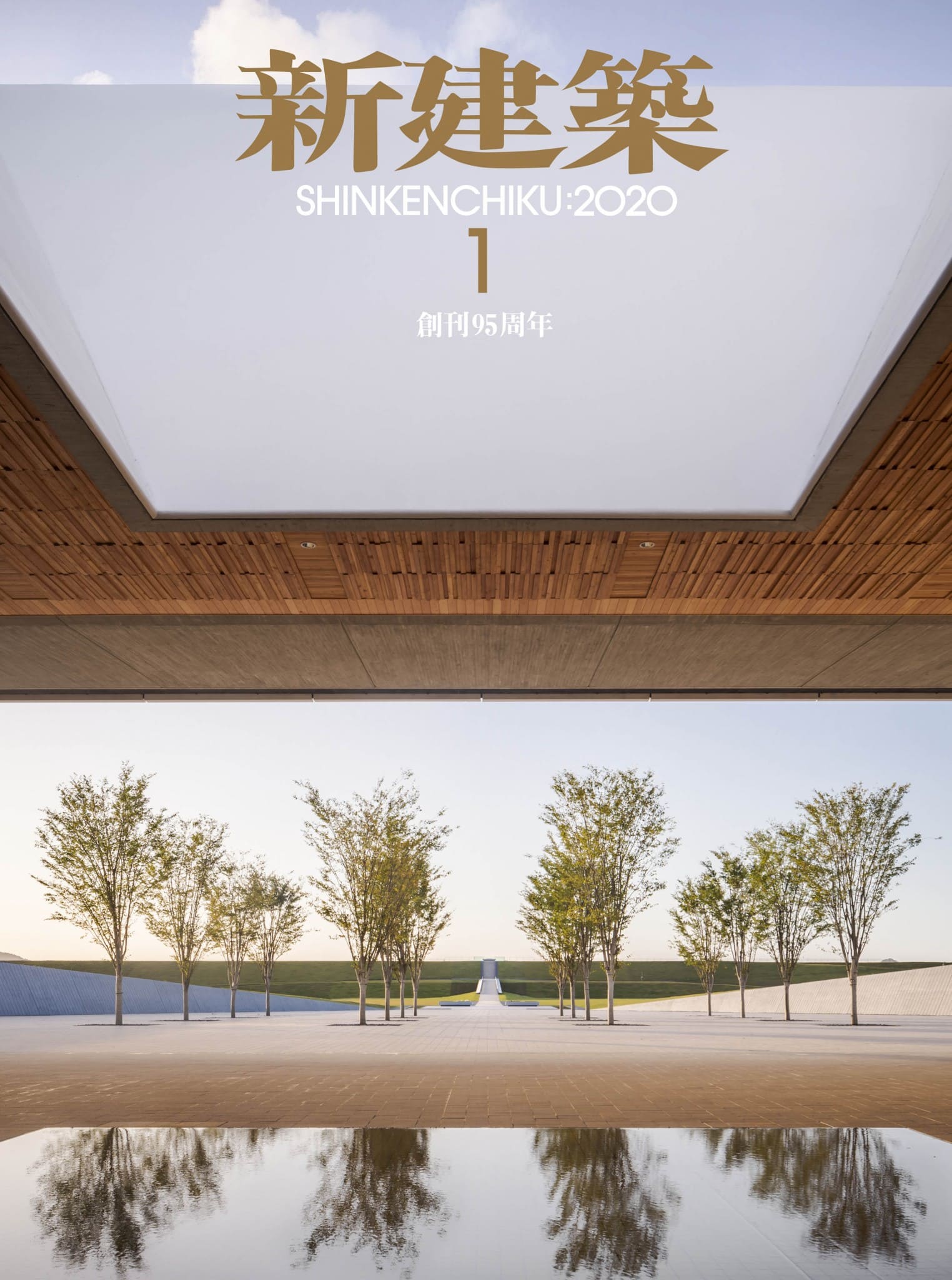
新建築2020年1月号